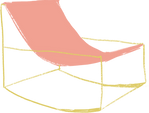Our Process

Exploration
At the start we'll ask you to complete our Design Questionnaire to get a feel for your design goals and how you plan to use the space. We'll meet with you over the phone, email and in-person to better understand the vision of your project.

design concept + Space Planning
Once we have a clear understanding of your goals, we will begin exploring creative concepts and colour palettes that will inform the way you would like your intended space to look as well as feel.
We will circle back to this high-level vision throughout the process and these concepts will serve as the foundation for building the more concrete elements of your custom design.

design development
During this phase we will start to move past abstract concepts and nail down specifics about your design plan. This is where we'll finalise your floor plan, create the 3D model of your space, design the architectural features, select your fixtures and finishes and design your electrical plan. We'll also build any custom joinery into your 3D model.

Selection
With the floor plan and 3D Model complete, we will move into selecting furniture, art and accessories. We will show you a comprehensive package that is within your budget and timeline.

Purchase + Construction Management
We'll track all items until installation, during this phase we set a firm installation date. If there is construction in your project, we'll work with the architect and builders from start to finish to ensure a seamless flow.

Installation
To make this experience as smooth as possible, we consolidate the installation to a 2-3 day period. During this time, we'll oversee the installation of furniture, art and accessories, coordinate photographers as well as give your home the final bespoke, magazine-worthy styling touches.
